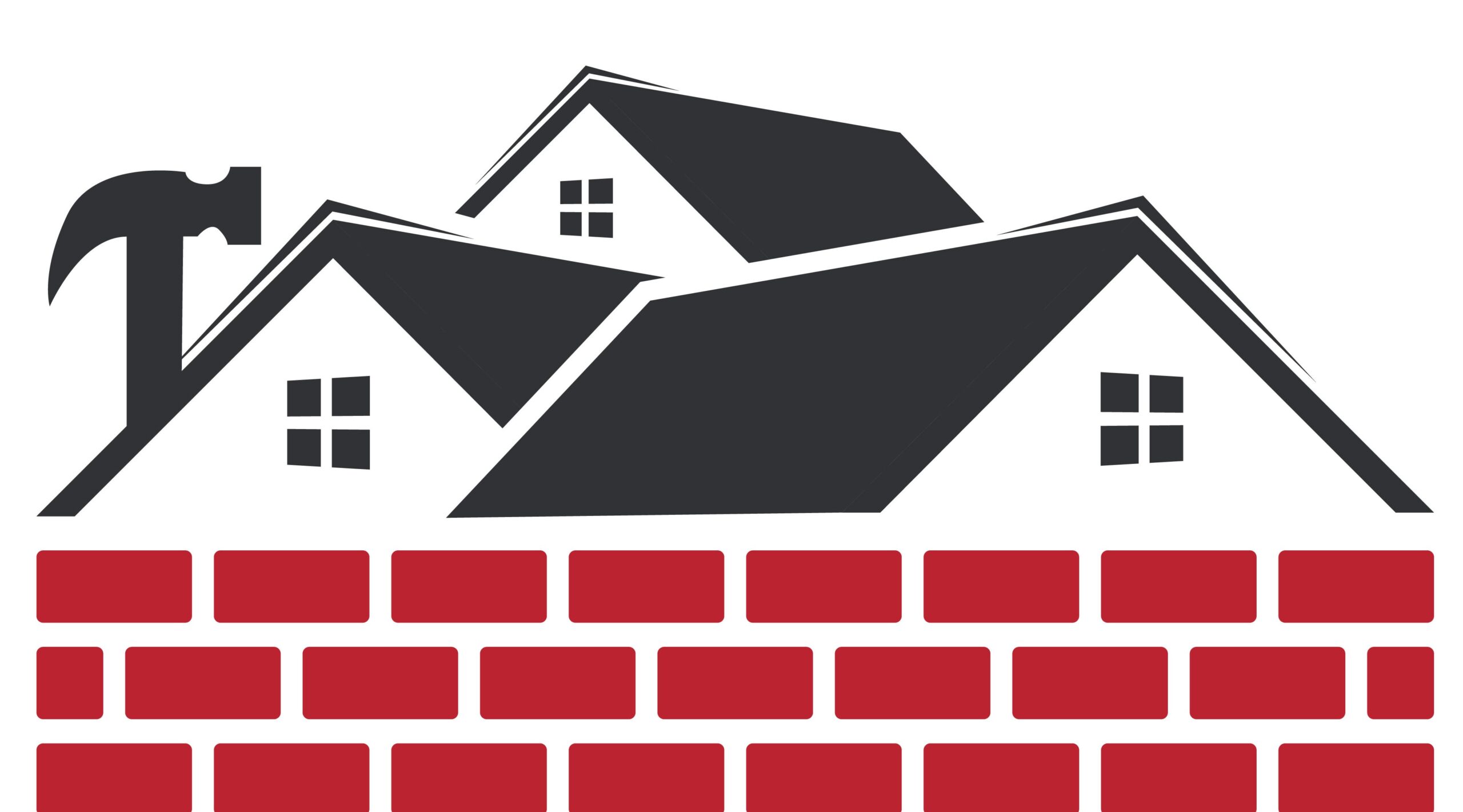Side and rear extensions delivered
Weeks (average project duration)
Customer Reviews
Our Most Popular Side and Rear Extension Projects
Project Requirement
The client’s kitchen had a size of 3mx4m, which was proving to be quite small for their family. They wanted it to be extended into the large backyard to a size of 6mx5m without blocking the sunlight.
Challenges
- The client was living at the site and utilizing the kitchen.
- Structurally, a window needed to be repositioned in accordance with local authorities.
How did Essex Construction and Builders overcome the challenge?
- We provided a makeshift kitchen for the family for the duration of the project and completed the extension within a quick deadline whilst ensuring that the client experienced minimal intrusion.
- The window in question was repositioned.
- To satisfy the client’s requirement for a sunlit extension, we also added automatic motorized skylights with rain sensors.
Project Requirement
The client’s kitchen had a small size of 3mx3m. They wanted to extend it to 6mx5m. They wanted a large, airy, well-lit kitchen with a large kitchen island, hidden storage shelves, and seamless design with the latest German equipment.
Challenges
- The client’s tenants were living at the site and utilizing the kitchen and it was crucial to keep the kitchen functioning.
- The boiler was supposed to be relocated. Since there were tenants staying at the house the heating could not be interrupted for prolonged durations.
How did Essex Construction and Builders overcome the challenge?
- We planned out the work in a way that gave the current tenants use of the existing kitchen at all times and completed the extension within a quick deadline.
- First, a new system boiler with a mega flow tank was installed to accommodate the new requirements of underfloor heating. The old system was kept operational during this time. Once the new system was up and running, we just shifted the boiler outputs.
- To satisfy the client’s requirement for a well-lit extension, we added two skylights.
- We opted for shelf cabinets with concealed handles to give a unified look to the storage units. The kitchen chimney is also hidden behind the storage units.
- The latest German equipment, including a zip tap, wireless charging tower with extension ports, latest microwave and oven, and hob were added.





















