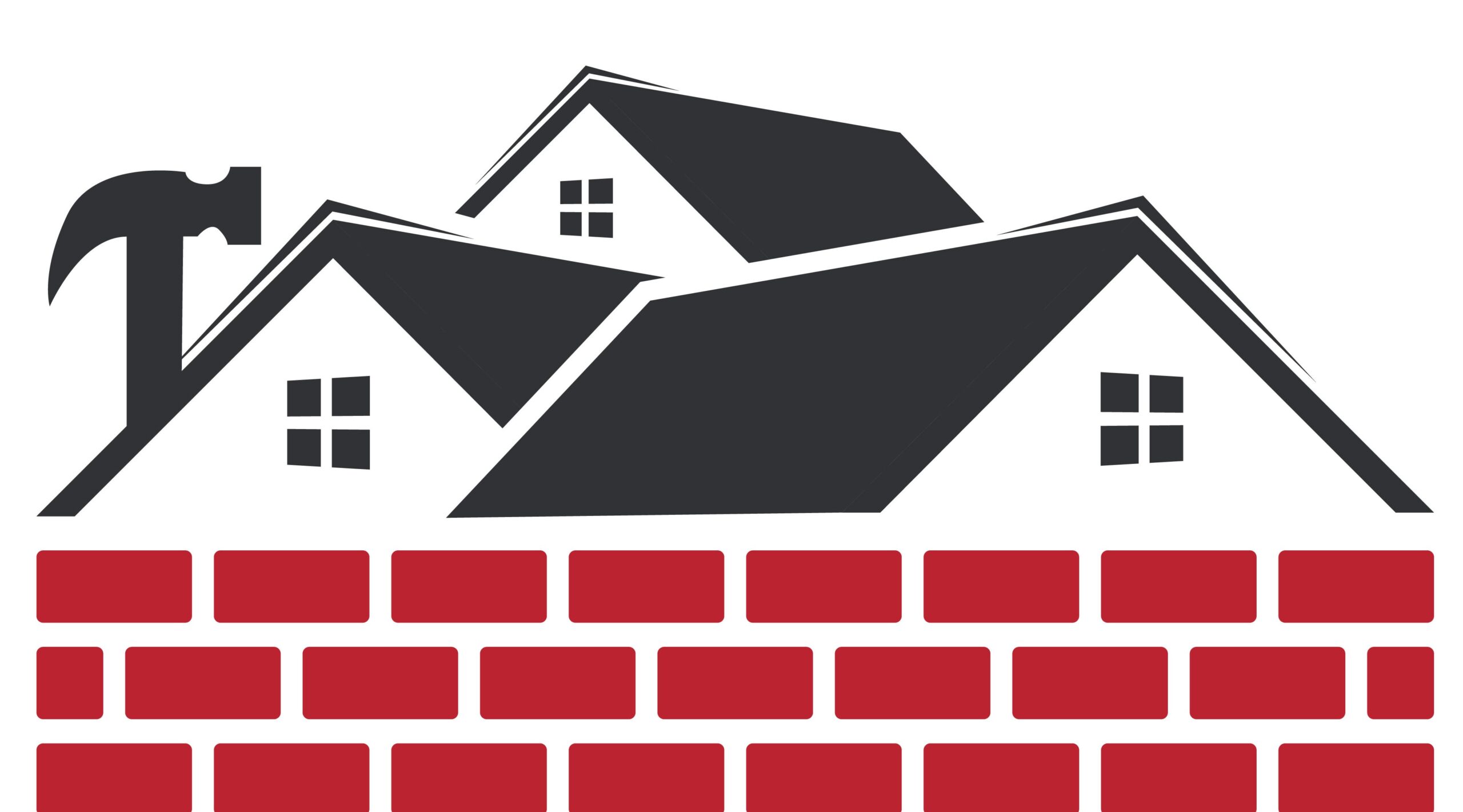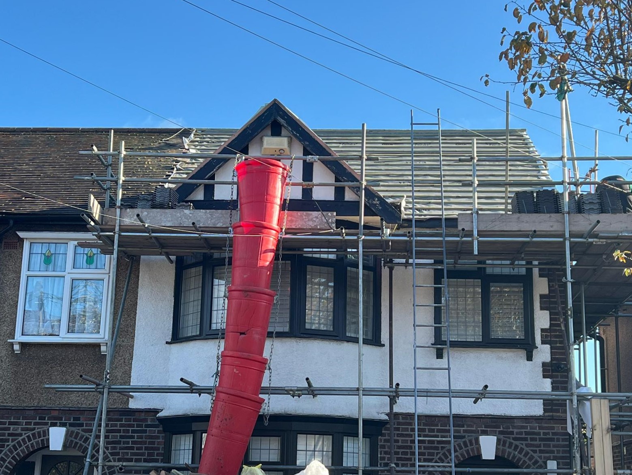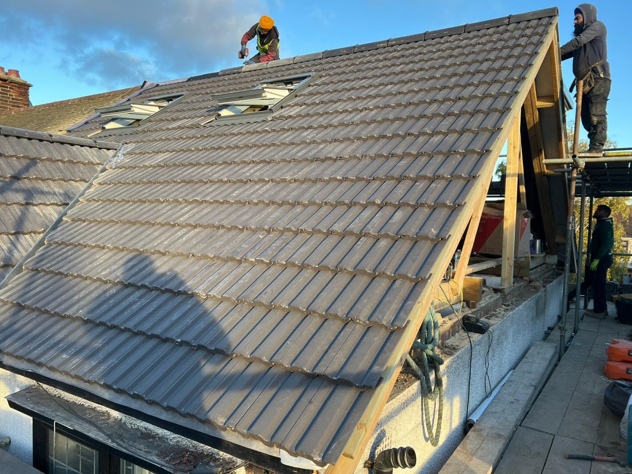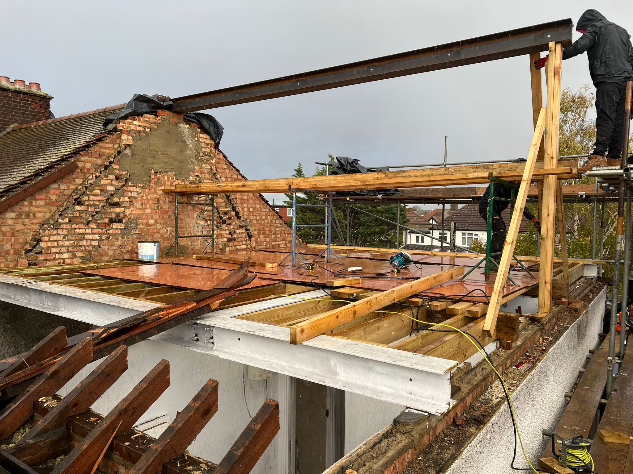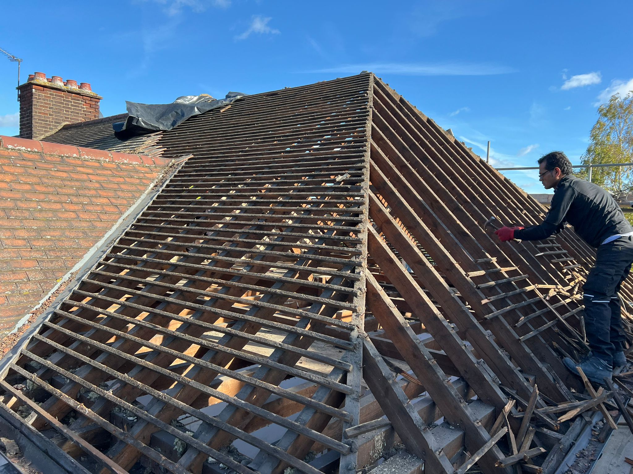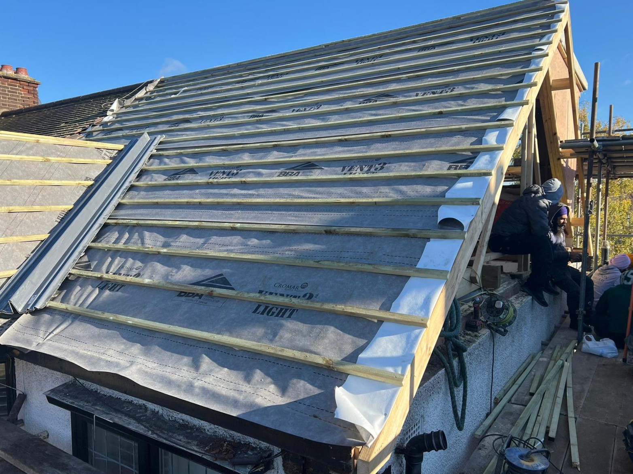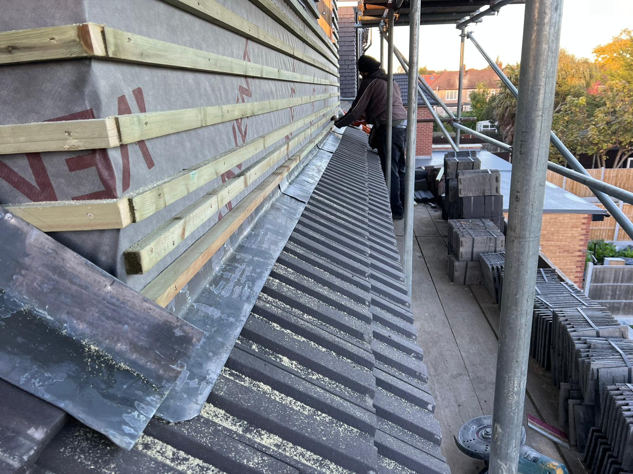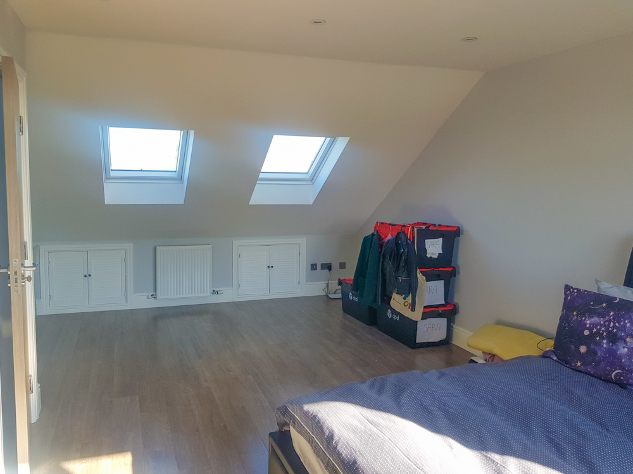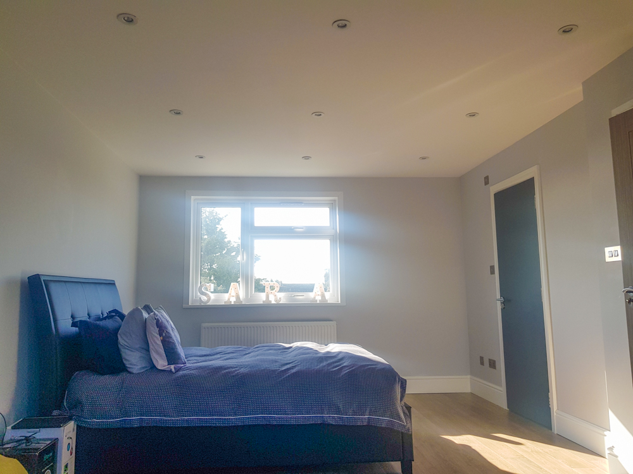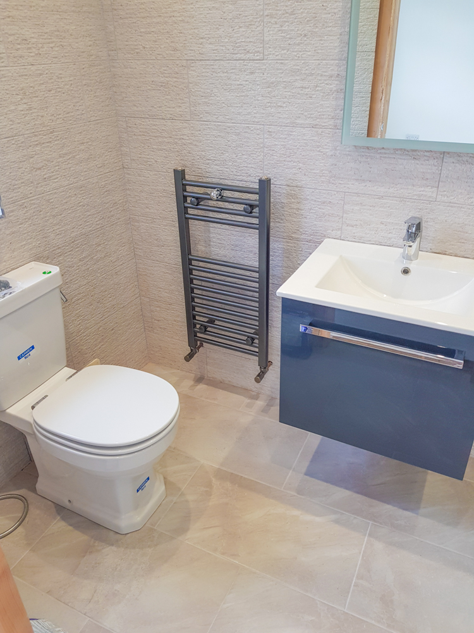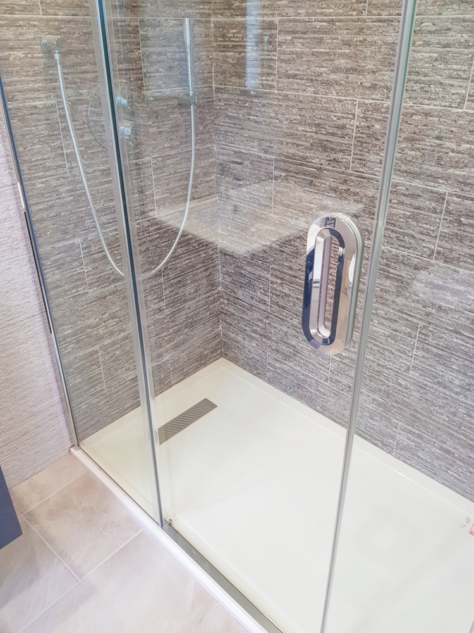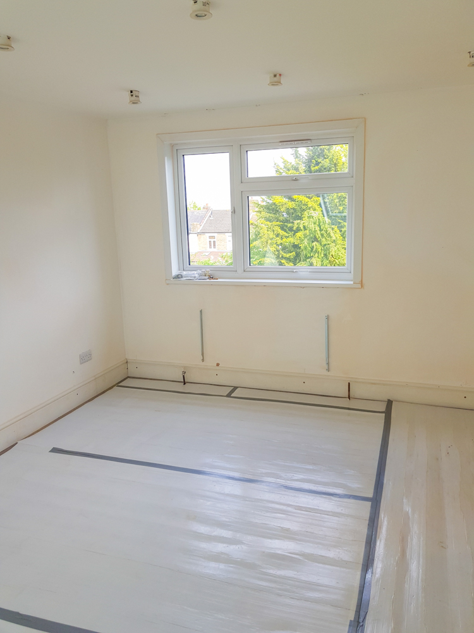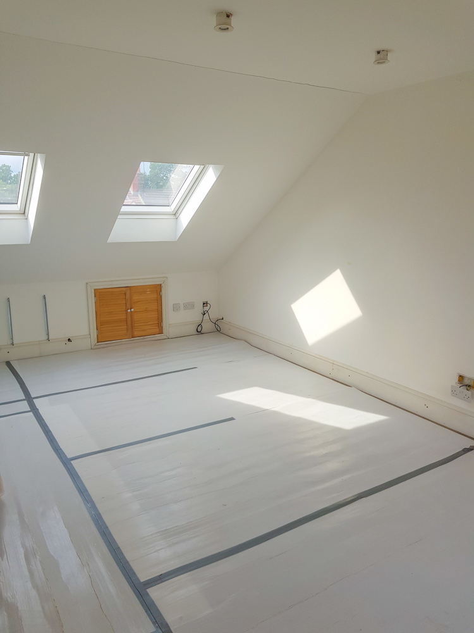Loft conversions completed
Average project duration
Customer Reviews
Our Most Popular Loft Conversions
Project Requirement
📐 Design and Planning
🏗️ Roof Installation
🌡️ Insulation and Weatherproofing
🪟 Skylight Installation
🪜 Staircase Installation
🔌 Electrical and Plumbing Work
🧱 Interior Drywall Installation
🎨 Interior Plastering and Painting
Challenges
- Weather-Related Considerations: Ensured the integrity of the roof during rainy days, preventing water leakage to the first floor where the client was residing.
- Ceiling Height Adjustment: To achieve the required 2.4 meters height for the loft, we reduced the first-floor ceiling height, optimizing space distribution.
- Chimney Removal Considerations: Removed the chimney with utmost care to avoid inconvenience to neighbours, ensuring a smooth and considerate process.
How did Essex Construction and Builders overcome the challenge?
- Water Leakage Prevention: Implemented waterproof membranes affixed to timbers, ensuring no water intrusion to the first floor where the client resided.
- Ceiling Height Optimization: Removed existing ceiling joists and two brick layers from the first floor to successfully achieve the targeted 2.4 meters ceiling height for the loft.
- Considerate Chimney Removal: To minimize disturbance to neighbours, dust sheets were placed in their homes. The chimney was carefully dismantled to avoid damage to adjacent roofs. Additionally, scaffolding was extended with extra wooden planks to protect the neighbour’s driveway and garden.
Project Requirement
The client wanted an extra kids bedroom in their loft with a bathroom and ample light.
Challenges
- Proper stairway planning so that the space on the first floor is not obstructed.
- Mapping out all plumbing and electrical utilities fit for a bedroom with an attached bath.
- Proper storage space was also a requirement as the client didn’t want to lose out on the loft’s traditional purpose.
- The client also needed underfloor heating in the loft.
How did Essex Construction and Builders overcome the challenge?
- The staircase to the loft was designed to be continuous with the main staircase to give the ascent a more natural and unobstructed access. Minimal space was reassigned from the first floor for the purpose of the staircase so that it didn’t have much of an impact on the first-floor bedroom space.
- First-floor plumbing and electrical terminals were carried out to the loft and properly routed to ensure the least future maintenance.
- We built shelves and cabinets to stow away storage items so that the loft could be used as a storage space without cramping up the bedroom.
- The manfold for underfloor heating was installed in the loft to ensure the efficiency of underfloor heating. Radiators were also installed in addition to the underfloor heating as per the client’s request.
