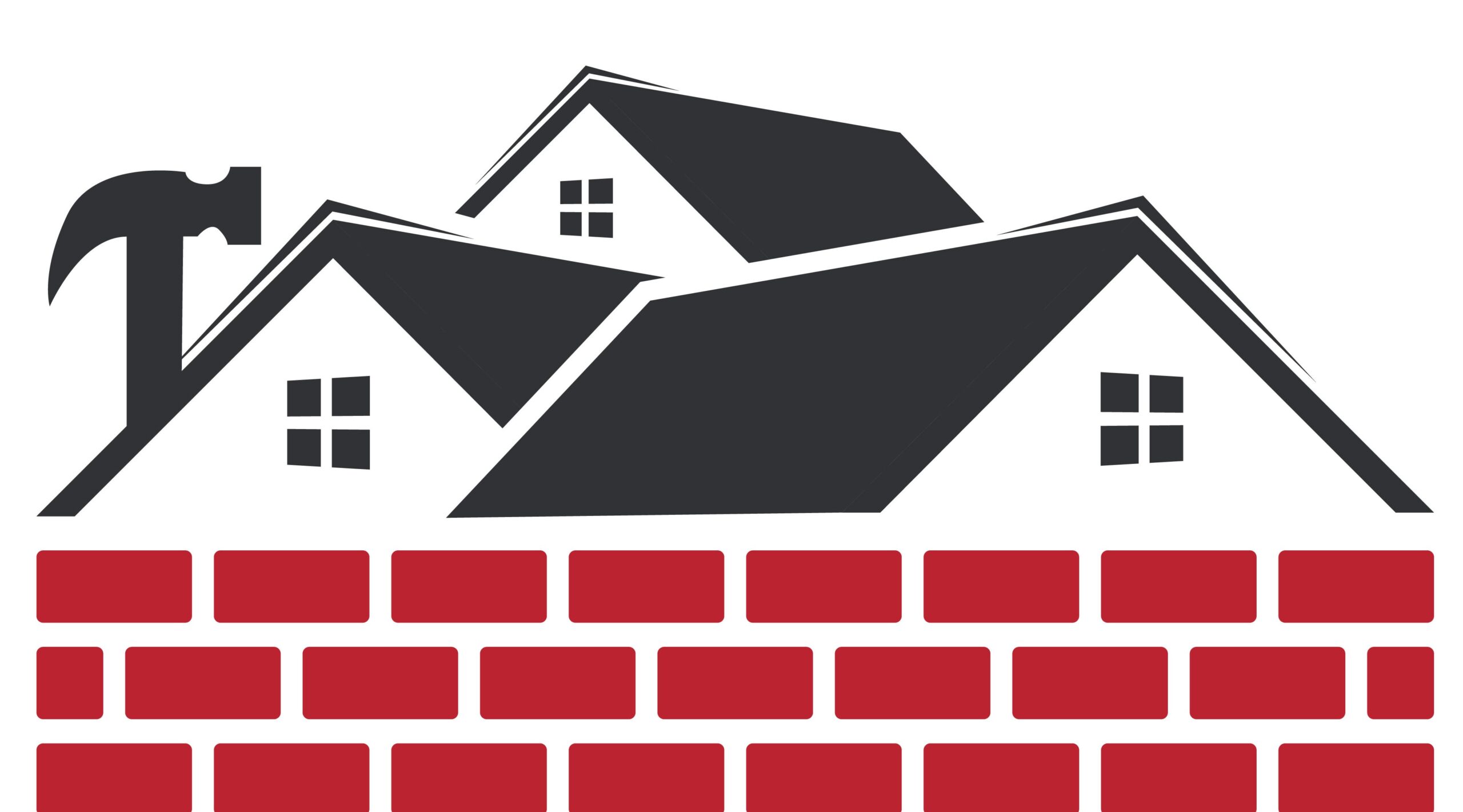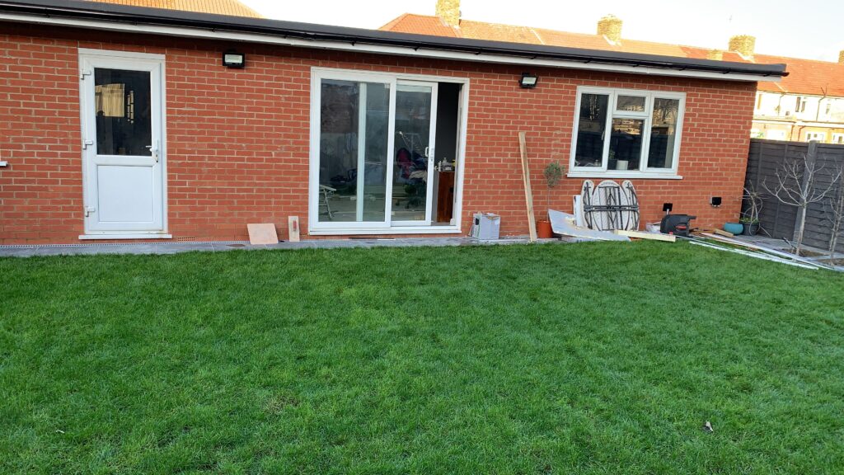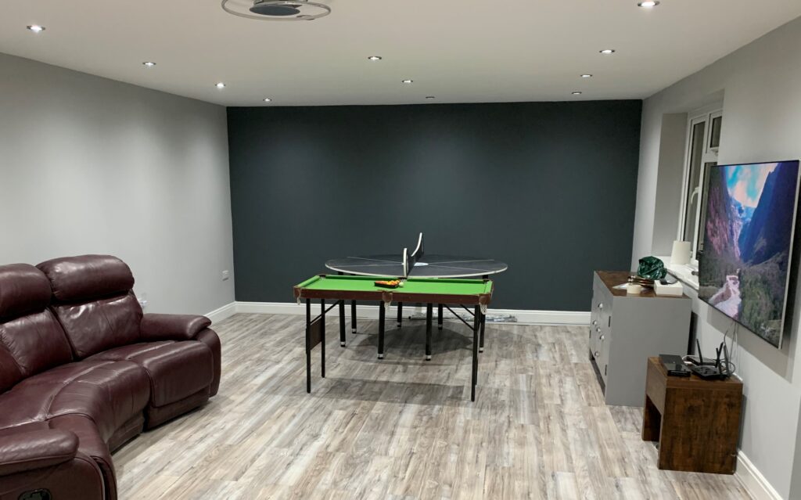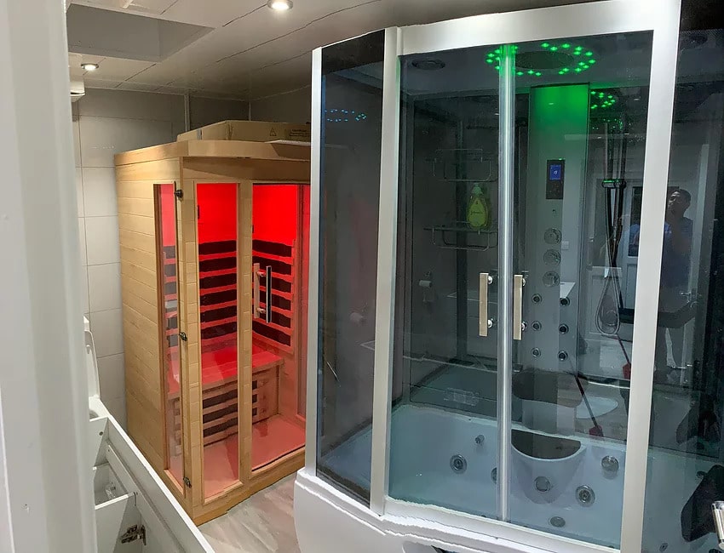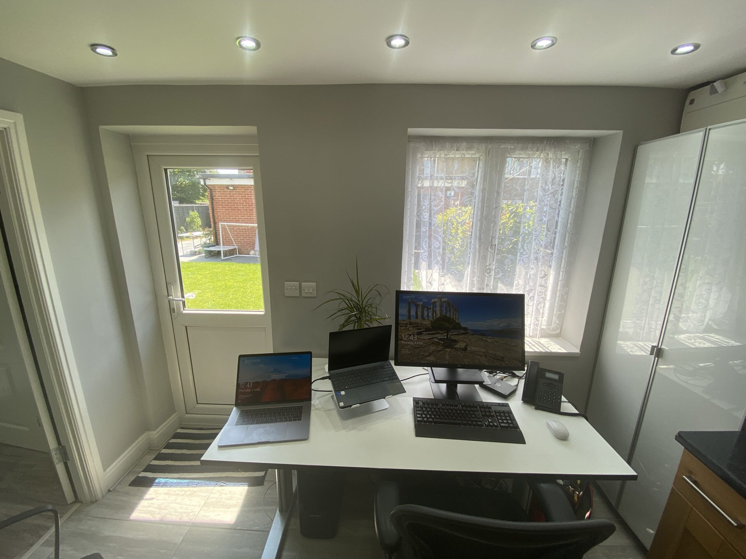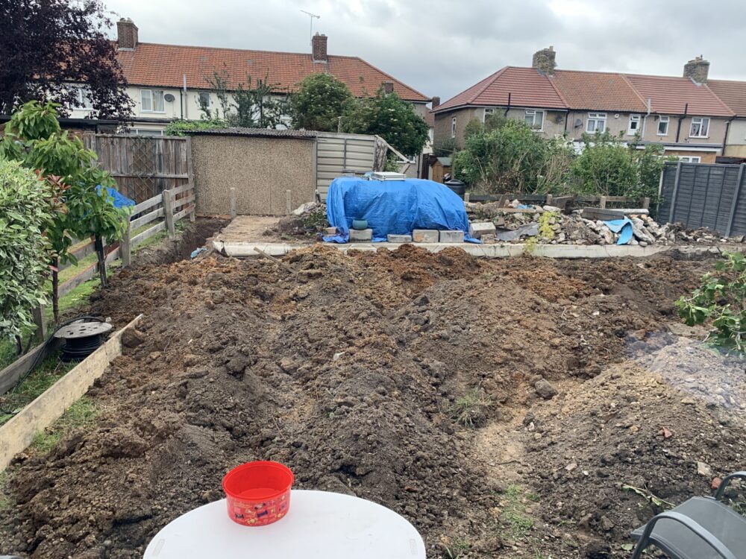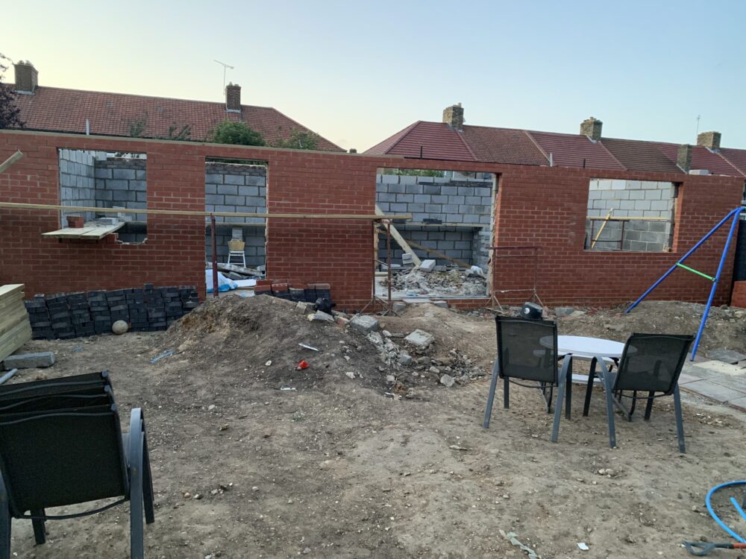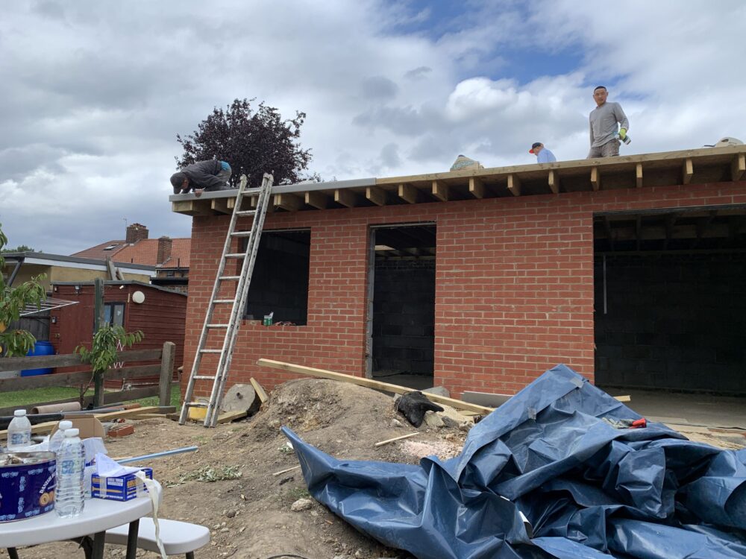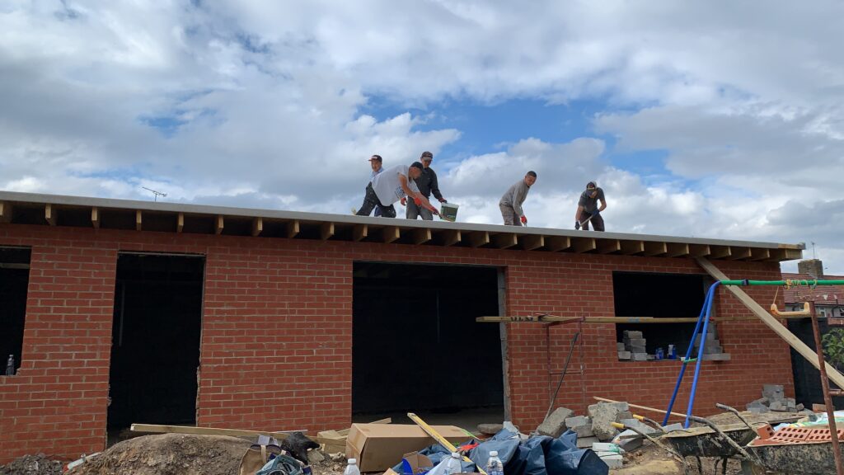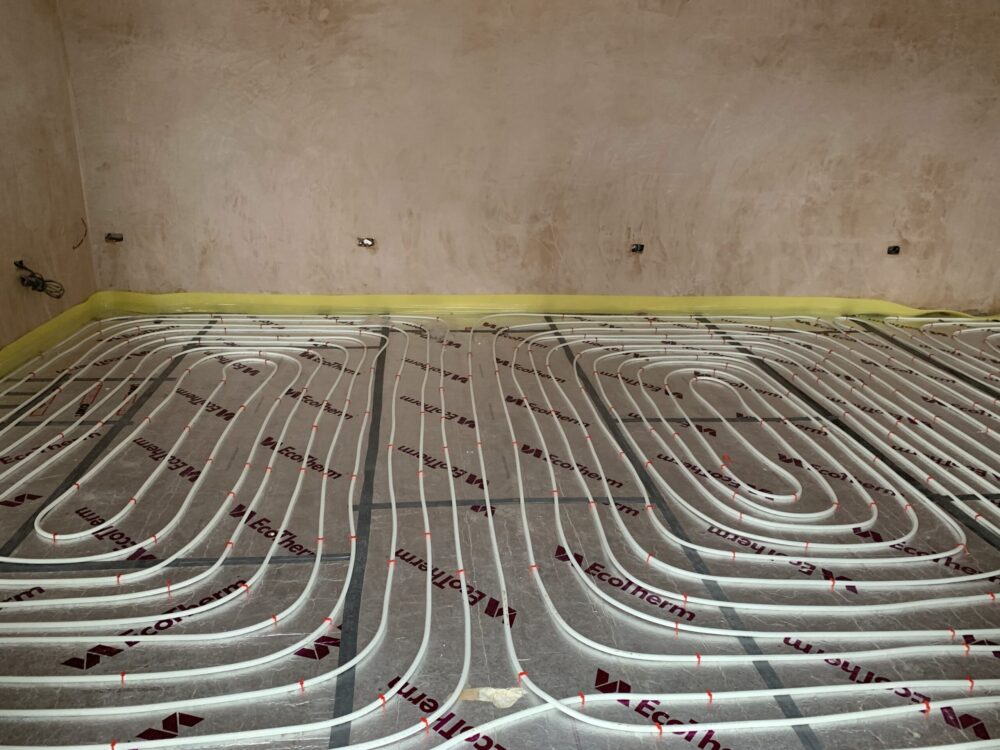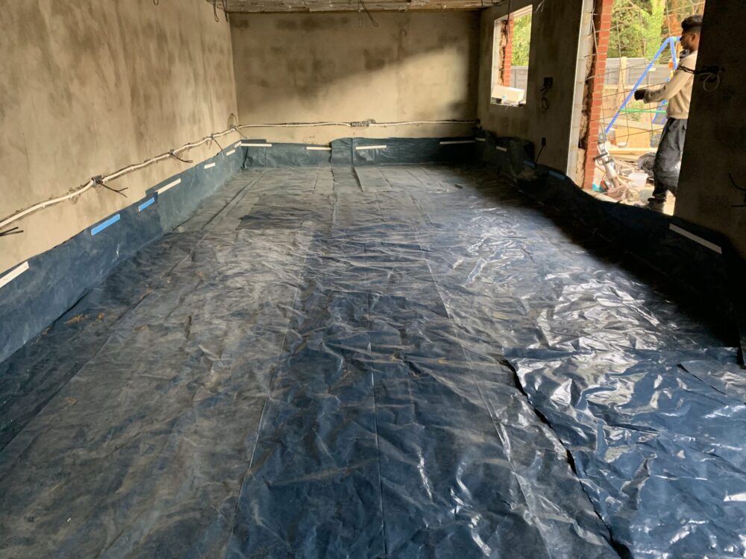Successful projects delivered
Average project duration
Skilled workers
Our Most Popular Outbuilding Projects
Project Requirement
The client needed a larger area than what’s usual for a typical outbuilding. They were targeting something in the range of 60 sq.m to make a kids indoor game room along with an additional office space and a bathroom with a built-in jacuzzi, sauna, and steam shower. They required top-of-the-class construction with modern amenities like underfloor heating, automatic skylight windows, and a partition between the office space and the game room.
Challenges
- The area of the backyard, where the outbuilding was intended to be built, had quite a few trees. Moreover, the ground level was uneven.
- The backyard was disconnected from the road due to the absence of a driveway. Transporting construction material from the vehicles to the site was almost impossible.
How did Essex Construction and Builders overcome the challenge?
- We excavated the trees from the ground intact without damaging neighbouring fences and repositioned them to a more appropriate location in the backyard garden.
- We levelled the ground using a compactor-wacker plate, ensuring a solid and flat surface for the outbuilding’s flooring.
- Our team utilized a heavy-duty pallet pump truck to move the building material from the street to the backyard.
